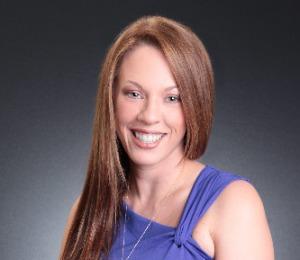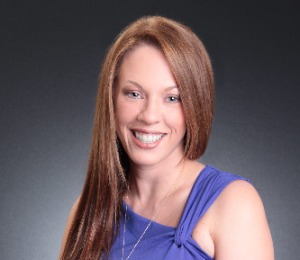
3223 SYLEWOOD AVE The Villages, FL 32163
3 Beds
2 Baths
1,965 SqFt
Open House
Sun Oct 05, 10:30am - 3:00pm
Sat Oct 04, 10:30am - 4:00pm
UPDATED:
Key Details
Property Type Single Family Home
Sub Type Single Family Residence
Listing Status Active
Purchase Type For Sale
Square Footage 1,965 sqft
Price per Sqft $269
Subdivision Villages Of Sumter
MLS Listing ID G5102881
Bedrooms 3
Full Baths 2
HOA Y/N No
Year Built 2012
Annual Tax Amount $3,123
Lot Size 5,662 Sqft
Acres 0.13
Property Sub-Type Single Family Residence
Source Stellar MLS
Property Description
This beautifully maintained 3-bedroom, 2-bath Iris Model in a great location close to Brownwood Square. Desirable block and concrete contruction, with a paver driveway and walkways, professional landscaping, low-voltage lighting, enhance the homes exceptional curb appeal.
Step inside to discover elegant finishes throughout, including all-tile flooring, 7-inch crown molding, 5-inch baseboards, designer lighting, and plantation shutters throughout. The spacious kitchen showcases quartz countertops and refaced cabinets for a modern look. Pendant lighting over a generous workspace, newer stainless steel appliances, and liquid lights under and over the cabinetry create a true chef's delight.
The enclosed lanai, accessible through French doors, offers year-round comfort with a split A/C unit and roll-down shades. Outside, the paver patio is surrounded by an English garden—perfect for quiet relaxation.
Retreat to the luxurious primary suite featuring a roman shower with bench, jetted soaking tub, and dual vanities.
Additional highlights include an epoxy-coated 2-car garage plus golf cart garage with new openers, a water system and pull down attic stairs.
With the bond paid and countless upgrades already in place, this home is truly move-in ready and located in the sought-after Village of Charlotte, close to golf, recreation, shopping, and dining.
Don't miss this opportunity to own a designer-inspired home in the heart of The Villages!
Location
State FL
County Sumter
Community Villages Of Sumter
Area 32163 - The Villages
Zoning RES
Rooms
Other Rooms Attic, Great Room
Interior
Interior Features Ceiling Fans(s), Eat-in Kitchen, High Ceilings, Open Floorplan, Primary Bedroom Main Floor, Solid Surface Counters, Split Bedroom, Thermostat, Tray Ceiling(s), Walk-In Closet(s), Window Treatments
Heating Central, Electric, Exhaust Fan, Zoned
Cooling Central Air, Ductless
Flooring Ceramic Tile, Tile
Furnishings Unfurnished
Fireplace false
Appliance Dishwasher, Disposal, Electric Water Heater, Microwave, Range, Refrigerator, Water Filtration System, Water Softener
Laundry Electric Dryer Hookup, Inside, Laundry Room, Washer Hookup
Exterior
Exterior Feature French Doors, Lighting, Rain Gutters, Sidewalk
Garage Spaces 3.0
Community Features Clubhouse, Community Mailbox, Deed Restrictions, Dog Park, Fitness Center, Street Lights
Utilities Available Cable Connected, Electricity Connected, Fire Hydrant, Public, Sprinkler Meter, Water Connected
Roof Type Shingle
Porch Covered, Enclosed, Patio
Attached Garage true
Garage true
Private Pool No
Building
Lot Description In County, Landscaped, Level, Near Golf Course, Sidewalk, Paved
Entry Level One
Foundation Slab
Lot Size Range 0 to less than 1/4
Sewer Public Sewer
Water None
Architectural Style Contemporary
Structure Type Block,Stucco
New Construction false
Others
Pets Allowed Number Limit
Senior Community Yes
Ownership Fee Simple
Acceptable Financing Cash, Conventional, FHA
Listing Terms Cash, Conventional, FHA
Num of Pet 2
Special Listing Condition None
Virtual Tour https://5-inch baseboards, designer lighting, and plantation shutters on every window. The spacious kitchen showcases quartz countertops, refaced cabinets with a modern touch, pendant lighting over a generous workspace, newer stainless steel appliances, and liquid lights under and over the cabinetry—a true chef’s delight. The enclosed lanai, accessible through French doors, offers year-round comfort with a split A/C unit and roll-down shades, while outside, the paver patio is surrounded by an English garden feel—perfect for entertaining or quiet relaxation. Retreat to the luxurious primary suite featuring a roman shower with bench, jetted soaking tub, and untless upgrades already in place, this home is truly move-in ready and located in the sought-after Village of Charlotte, close to golf, recreation, shopping, and dining. Don’t miss this opportunity to own a designer-inspired home in the heart of The Villages!







